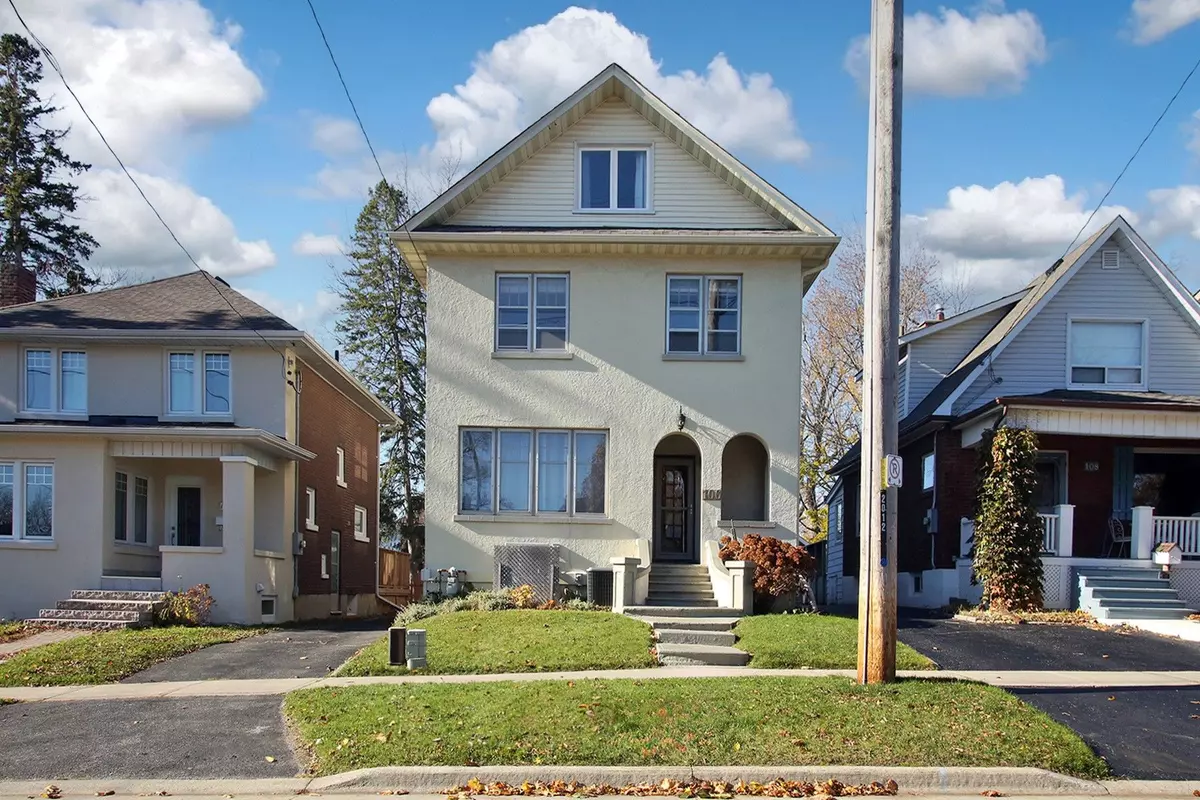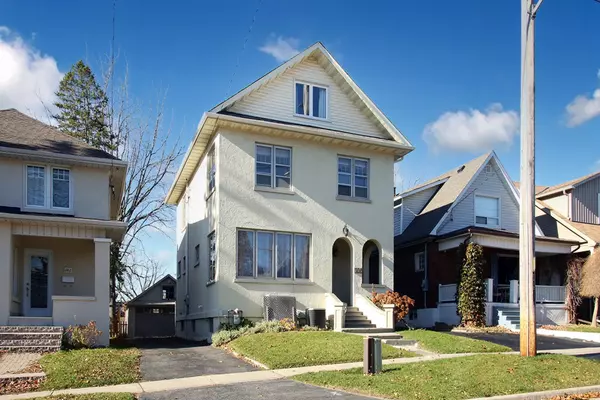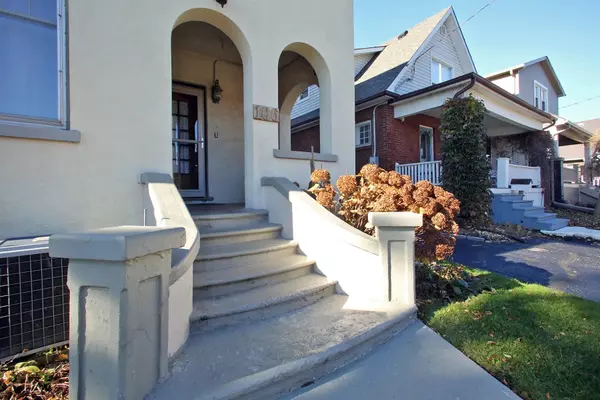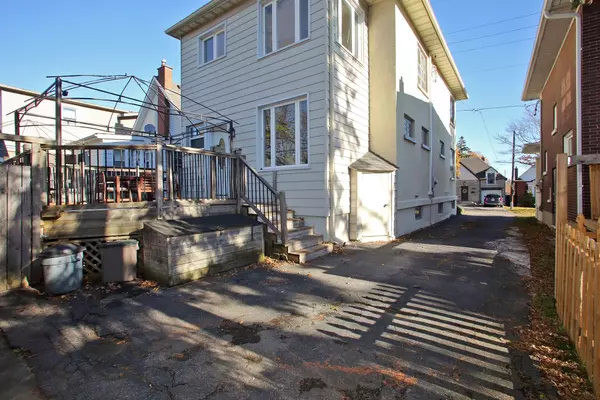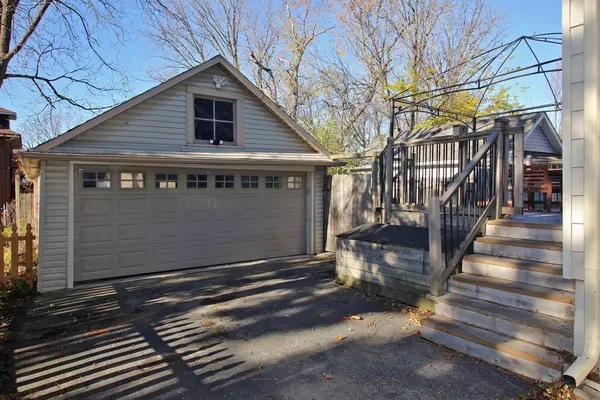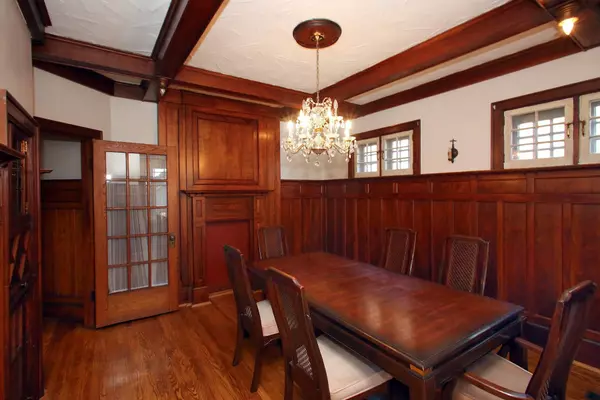5 Beds
2 Baths
5 Beds
2 Baths
Key Details
Property Type Single Family Home
Sub Type Detached
Listing Status Active
Purchase Type For Sale
Approx. Sqft 2500-3000
MLS Listing ID E10430785
Style 2 1/2 Storey
Bedrooms 5
Annual Tax Amount $4,510
Tax Year 2024
Property Description
Location
State ON
County Durham
Community O'Neill
Area Durham
Region O'Neill
City Region O'Neill
Rooms
Family Room Yes
Basement Separate Entrance
Kitchen 1
Interior
Interior Features Auto Garage Door Remote, Storage
Cooling Central Air
Fireplaces Type Wood
Fireplace Yes
Heat Source Gas
Exterior
Exterior Feature Canopy, Deck, Porch Enclosed
Parking Features Private, Private Triple, Tandem
Garage Spaces 4.0
Pool None
Roof Type Asphalt Shingle
Lot Depth 160.0
Total Parking Spaces 6
Building
Unit Features Fenced Yard,Park,Place Of Worship,Public Transit,Rec./Commun.Centre,School
Foundation Block
"My job is to find and attract mastery-based agents to the office, protect the culture, and make sure everyone is happy! "


